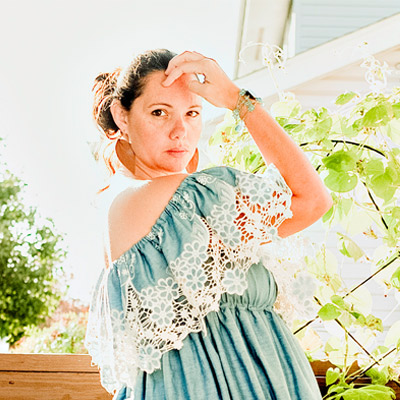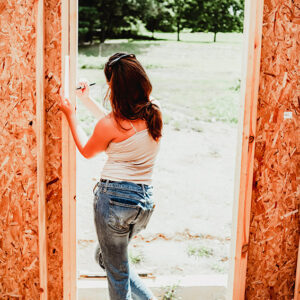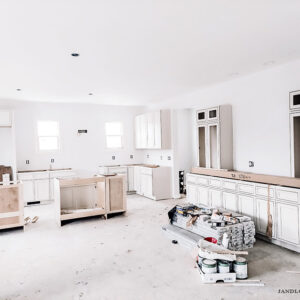This post may contain affiliate links. I will be compensated if you make a purchase after clicking on the links but at no additional cost to you. Thank you for continuing to support JandLOnline!

Being over a year in on the process of building our home, it’s safe to say that custom home building is hard work and takes a lot of patience.
I wanted to share a list of our top must-haves that we took into consideration when designing our house.
- Two story family room & Large foyer
A two-story family room was one of James’ top wants when designing our home. He wanted the open feeling and a catwalk upstairs that would over look the family room in the heart of the house.
A large foyer was something I wanted to include in our design because I wanted a space where guests could come in and chat without being crowded in a small, dark space and without feeling like they have to come all the way into the house if they are just dropping by quickly. I also wanted lots of natural light here as well. The sun rises on the front of the house and for the majority of the day it’s fairly dark on that side so I included a large window over the front door and a window in the staircase. - An out-of-the-way powder room
Something that may not be on most must-have lists is an out-of-the-way powder room. We’ve lived in plenty of houses and visited a lot of family and friends who had powder rooms in terrible locations. It’s no thrill using a guest bathroom that is right next to the kitchen or family room where everyone can hear the toilet flush. I know this is a silly thing but I wanted to make sure that the powder room was conveniently located for guests but not close to where everyone would be gathered during a get-together.
For this reason, I designed the powder room to be in a hallway that leads from the garage to the kitchen. It’s perfectly located just as you enter the house from the garage. Great for guests coming in from a long drive to visit and for anyone who has been outside working to come in real quick for a potty break. - Main level master bedroom
This is something that we explicitly did not want in our previous homes but since we designed this to be our forever home, we considered our aging knees — and James’ long standing back pain due to multiple surgeries.
Our kids are also mostly older now, so the need to be right next to them is not necessary. Because we designed the house with the master suite on the main level, that left plenty of room upstairs for decently sized children’s bedrooms. - Separate bedrooms for all the kids
We very much wanted each of our kids to have their own bedroom. We have 5 children and there are not many pre-designed home plans that include 5 secondary bedrooms without having one in the basement so this was a big reason why we chose to custom design our own home plan.
We discussed this with our kids in the beginning phase. They got to choose between having large shared bedrooms or smaller individual bedrooms. They all chose to have smaller individual bedrooms.
- Plenty of bathrooms
The number of bathrooms was a bit of a sore subject when discussing with my husband. He wanted just one bathroom for all 3 boys and one for both girls to share though I was adamant that the girls should each have their own bathroom, especially because of their 10 year age gap.
I was okay with the boys all sharing one bathroom but we ended up adding an additional bathroom in our oldest boy’s bedroom, making his a junior master suite.
We also roughed-in a full bathroom in the basement for a future in-law suite should we find the need to have our parents move in with us in the future. - Wood-Burning fireplace
We both love the crackle and warmth of a real fire. We made sure this was in our budget from the beginning because it was either wood-burning fireplace or no fireplace at all. We’ve never like a gas fireplace in any of our previous homes and we’ll do an electric insert in the library down the road but the centerpiece of the family room is our two-story fireplace! - Hardwood Flooring
We ended up going with LVP but it was important to us that we not have carpeted areas anywhere in the house. With kids, carpet care has always been a pain and I absolutely despise vacuuming stairs so this was a no-brainer for us to budget for. - Mudroom Storage & Sink
We have a large family and one of my biggest pet peeves is seeing piles of shoes and jackets by the front or garage door. It just drives me nuts. So a mudroom with plenty of space to drop your junk was a definite must-have for me. We have 7 locker style cubbies designed for our mudroom for each person in the family.
It was also important for me to include a utility sink in our mudroom for easy cleanup before going into the heart of the home. Since our mudroom is a shared space with the laundry, the utility sink serves a dual purpose for rinsing clothes. I had the afterthought of wishing we had added another utility sink inside the garage (an old neighbor of ours had done this and I always thought it was so smart for cleaning up before coming into the house) but we didn’t end up doing this. - Large Pantry
Going along with our large family theme here, a large pantry was high on our list. We like to keep overstock in our pantry to minimize our weekly grocery budget so we needed all.the.space for storing lots of goods. I designed the pantry to be 5×14 and it will also house an extra refrigerator. - Master Bathroom Toilet Room & Free Standing Bathtub
We both agreed that a separate door for the toilet was a must in the master bathroom. This makes sharing the bathroom easier when we both need to be getting ready at the same time.
Free standing tubs are not that expensive so it was not a budget sinker. We bought this one from Amazon. If you love soaking in a hot bubble bath to relax or read, like I do, then you’ll understand why this was a must! - Linen Closet
I almost forgot to include a linen closet — don’t make my mistake! I added it as a last minute change before breaking ground.
Originally, I had wanted to have linen storage in each bathroom but with the number of bathrooms we planned, it didn’t seem logical. So a centrally located linen closet in the bedroom hallway was a must for our family. - Kid’s Lounge/Playroom
I needed to have a separate space for the kids to hang out without being in the family room when they want to play with toys, video games or hang out with their friends.
Because our kids range in ages (there is a 10 year age gap between the oldest and youngest) it was important to me that this space be big enough that they will not be on top of each other in there; I wanted there to be enough room for a sofa and TV on one side of the room and toys on the other side. - Strategic Outlet and Wiring Placement
Being that James is an IT guy, electronic and wiring stuff was all on him for designing. He planned for USB outlets to be included in each bedroom as well as in each cubby in the mudroom and in the study nook.
To be sure that all areas of our house were able to connect to wifi without issues, he made sure we included CAT-5 wiring in 4 places:
-The study nook located on the lower right side of the house
-The library on the lower left side
-The kid’s lounge on the upper left side
-The linen closet on the upper right side of the house. You know that very top shelf that you can never actually reach? We’ll be using that for an out-of-the-way wifi booster.
Other than the standard locations for outlets, I added outlets in the walls where we will want to mount TVs in the breakfast nook, master bedroom and above the family room fireplace. I don’t plan on having a TV above the fireplace but in case we change our mind in the future, it’ll already be wired and ready for it.
I wanted a floor outlet in the library where my desk will go and wall outlets at counter height that will be for decor and lighting on our future built-ins in both the library and on either side of the family room fireplace.
I also made sure there was an outlet for our extra refrigerator in the pantry, in the island where our microwave will be housed, an extra outlet at our buffet/coffee bar and where we plan on having nightstands in each bedroom. - Buffet/Coffee Bar
This was not an area that our builder included in our kitchen budget originally but it was something that I really wanted and I made sure it was included in our final budget. The buffet/coffee bar is 10ft of base and wall cabinets that is an extension of the kitchen but will be near the dining room table. It’s a place that will be specifically for my coffee maker and the cabinets will house our china and serveware. - Hidden Trash/Recycling
Nothing is worse than an eye-sore trash can in the middle of the kitchen. I made sure to have a designated cabinet for a pull-out trash and recycling station.
I hope this list of must-haves helps you in creating the perfect future home for your family! Blessings and love

Sharing is Fun!











