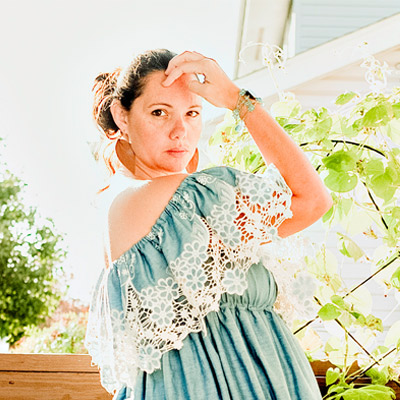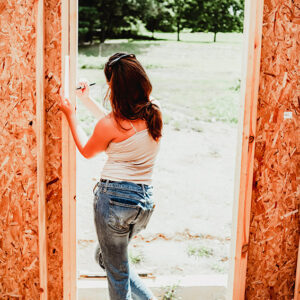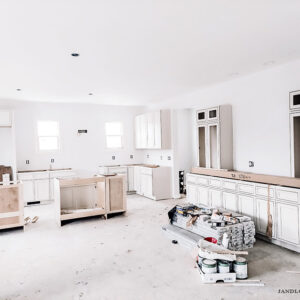This post may contain affiliate links. I will be compensated if you make a purchase after clicking on the links but at no additional cost to you. Thank you for continuing to support JandLOnline!

Building a new house is exciting and it’s hard to wait for the end result but the process can also be daunting and overwhelming. With thousands of plans available at your fingertips, you can very easily become exhausted while searching for the perfect home plan for your family. Today, I’ll share 5 tips for selecting the right house plan based on our many months of planning and searching for our new build.
- Family First
Before anything else, you’ll want to determine what type of space will suit the size of your family and their needs. Some questions you may ask yourself:
– Will you have a single level or multi-level home?
– How many bedrooms and bathrooms do you need?
– Will the master bedroom be on the main floor or upper level?
– Will you have a basement or crawlspace?
– Where do you spend the majority of your time?
– Do you need a formal living area or dining room?
– Could you use a mudroom?
– Should your laundry room be on the main level or upstairs near bedrooms?
Think about the functionality of the spaces in your current home and what you wish you could change. Dream big, add all your wants in this phase, you can scale it back later and decide what can be done as future projects. - Design and Overall Look
Your new home should suit your personality and be aesthetically pleasing to those who live inside. Take a look at home plans that fit the design genre you are most drawn to (i.e. french country, modern farmhouse, colonial, craftsman, traditional, etc).
Some questions to ask yourself:
– Do you prefer a traditional layout with separate defined spaces?
– Or do you like an open concept that’s more modern?
– Do you want a front porch?
– Attached garage or detached? Maybe a carport?
Determine if there are things that you definitely don’t want in your new home as well as those absolute must have features. - Cost Factor
If you’re budget conscious during your new build, you’ll want to pay attention to certain cost driving factors in home plans. Things such as multi-pitched roofs, sprawling and jagged interior walls and dormers hike up the final cost to build. For this reason, it took us over a year to decide on a home plan for our new house. The total finished square footage is not the only thing that determines your cost to build. Some other things you may want to consider:
– Ceiling height, 8ft, 9ft or 10ft
– Masonry wood burning fireplaces are several thousand more than a gas fireplace. Another mid-level alternative you may not have considered is a non-masonry chimney for your wood burning fireplace.
– The difference between a dual zone HVAC system or single zone with damper system could be a couple thousand

4. Plan Modifications
Keep in mind that you may not find any one single home plan that meets all your needs and wants. Plan modifications are almost always available and you’ll want to speak with your contractor about changing wall locations or finishing details. If there are a few things you like from several different plans, you may want to create a mood board to show your contractor or architect what you want to mix and match.
5. Drawing Your Own
If you still can’t find that perfect home plan, perhaps you should consider drawing your own. This is exactly what my husband and I did after over a year of searching every home plan site and book imaginable. We knew that in order to stay within our budget, we needed a simple roof line and footprint so I grabbed a pad of graph paper, taped several pieces together and set out to draw our future home. Several revisions with our contractor later and we created a customized home plan that suits our entire family!

I hope these tips will help get you started on your adventure in home building! If you liked this post, please share by pinning the image below and don’t forget to follow along on IG.














